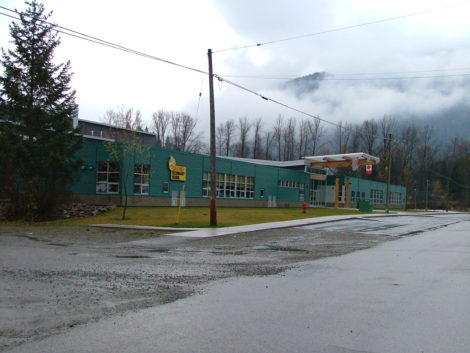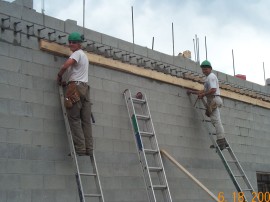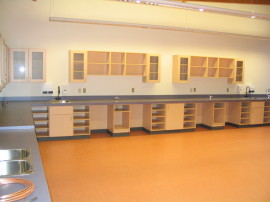Salmo Secondary School
Salmo, B.C.
Project Manager for the publicly tendered 40,000 sq. ft, new high school.
The construction included a combination of structural steel and Trus Joist frame, masonry as well as wood framed walls, metal clad and brick veneer exterior.
The school was built to accommodate a new, full size, 54′ high gymnasium, Industrial Ed area, Music Room, Library, Home Economics Rooms and a Multi-Purpose facility.



