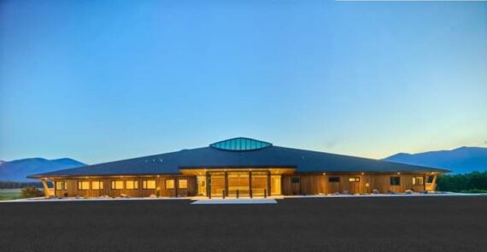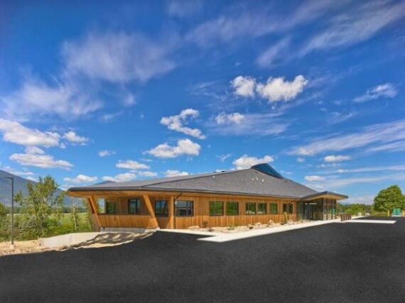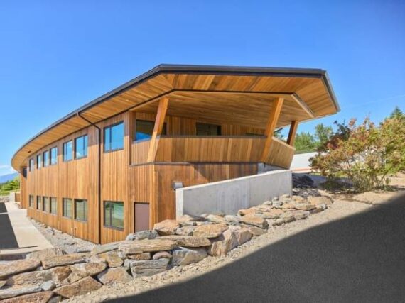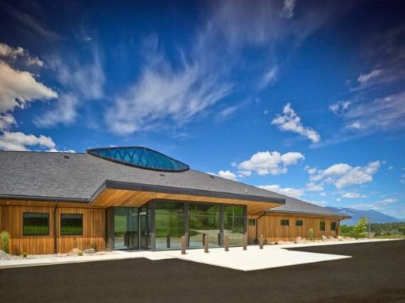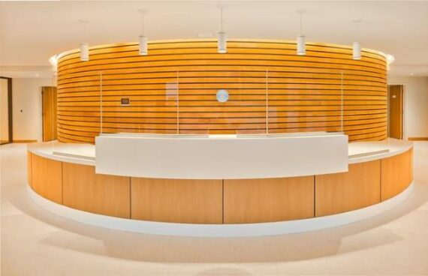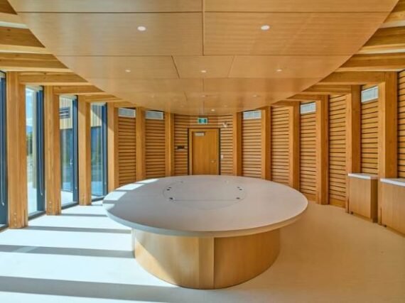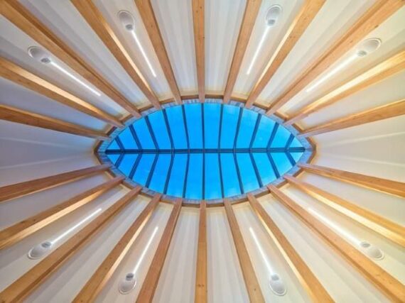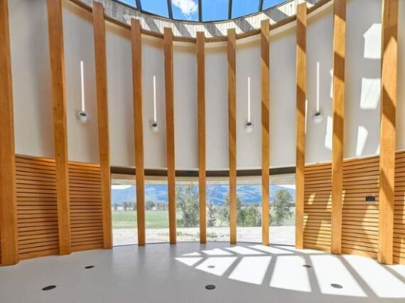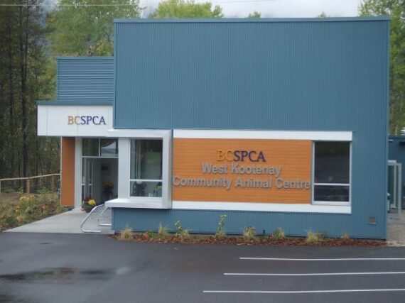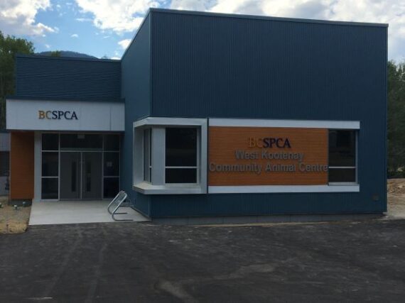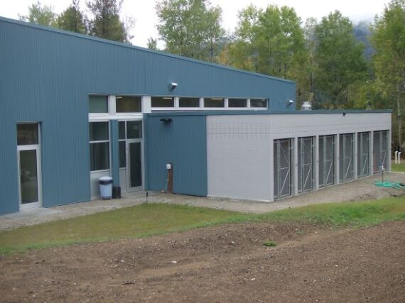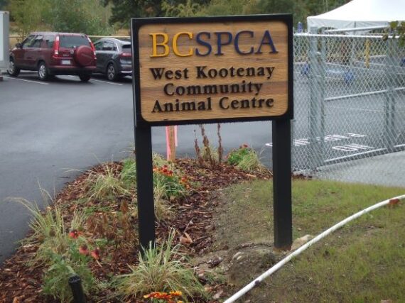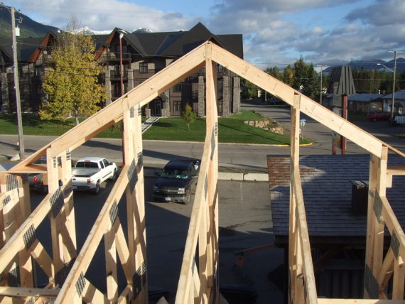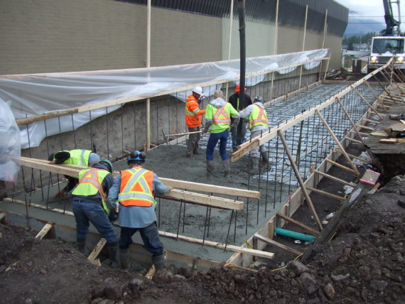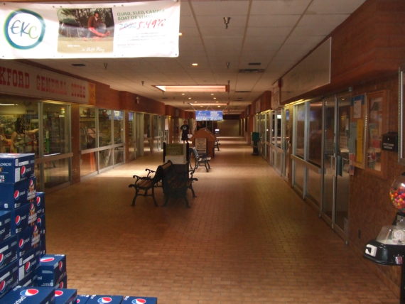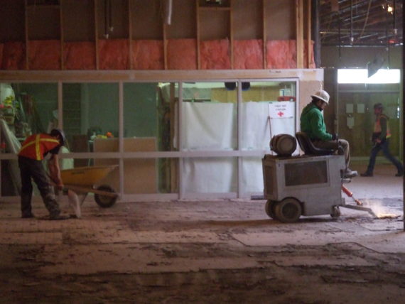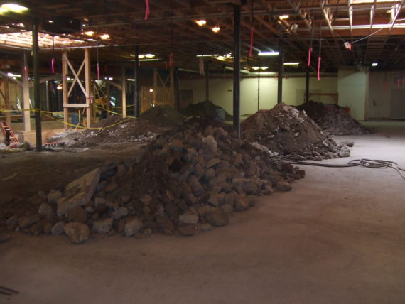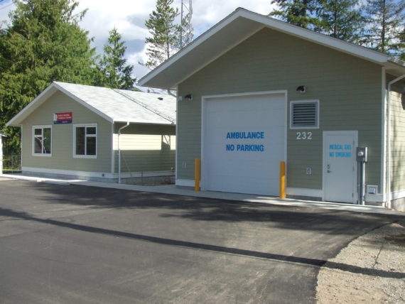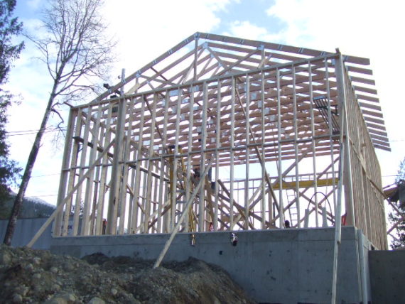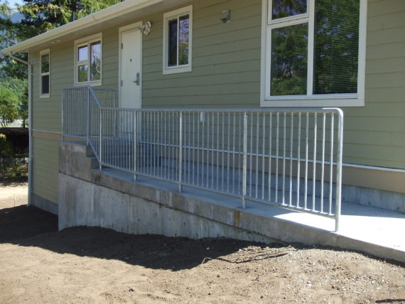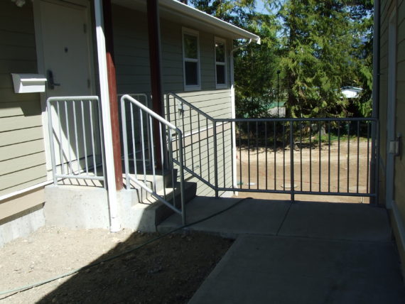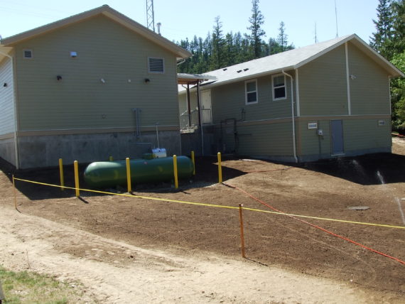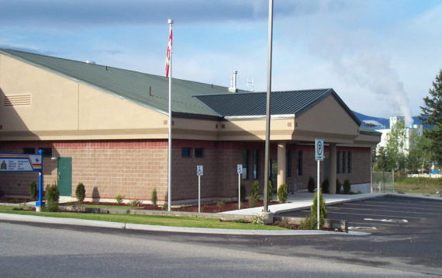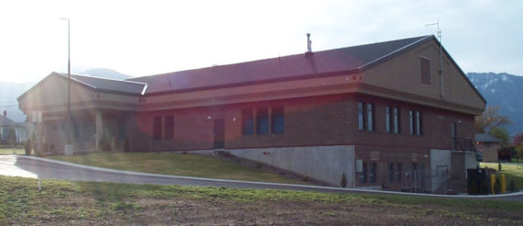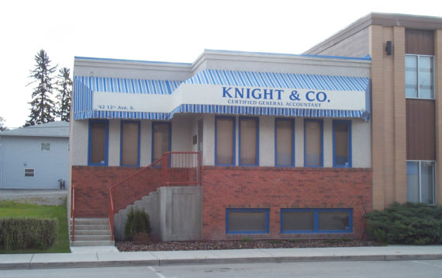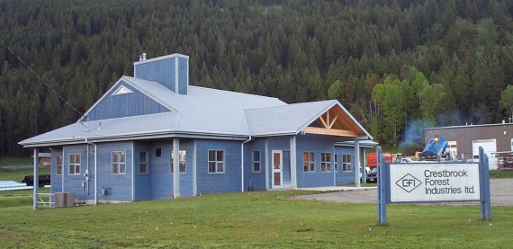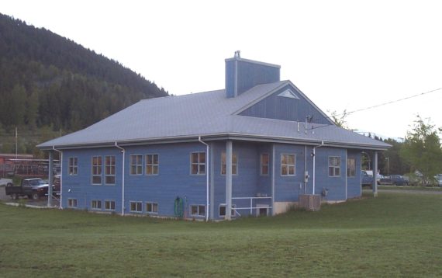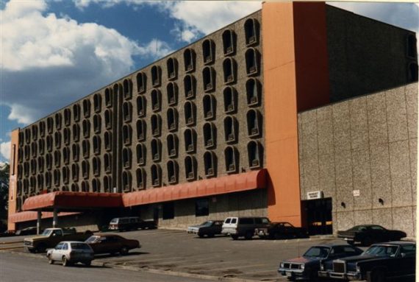Yaqan Nukiy – Wellness Centre – Creston, BC
The project consists of a 2-storey wood frame building with concrete slab on grade and a sloped roof including a custom triple pane glass skylight. The heavy-timber roof indicates the shape of a Yaksumit canoe. The lower floor area consists of storage, offices and service rooms such as mechanical, electrical and a washroom. The upper
West Kootenay – BC SPCA
The 4,250 ft² facility, located in Castlegar, BC is the new hub for animal protection, sheltering of abused and homeless animals and animal cruelty prevention. The new facility was completed in 9 months. The new facility incorporates modern design to ensure the highest levels of health and welfare for dogs, cats and small animals as
Elkford Square Mall Renovation (Phase 2)
Elkford, B.C. The project consists of the complete interior demolition of an existing 60,000 square foot shopping mall in Elkford, B.C. to make way for a new grocery supermarket and liquor board store. The buildings fire suppression system required upgrading along with the underpinning of the existing foundation and removing and replacing a sunken floor
Creston and District Credit Union
Creston, B.C. This project involved extensive interior and exterior architectural renovations. The original cedar siding was stripped and replace with a new acrylic stucco system. A unique exterior portico was created using an “Alucabond” pre-finished aluminum panel system. Interior renovations consisted of new millwork, interior storefront glazing, new carpeting, new granite quarry tile flooring and
Fernie Ambulance Building
Fernie, B.C. The project scope included constructing a new addition for crew quarters as well as providing new medical gas and medical supplies rooms. The existing 1960’s stucco finish of the building was completely removed and replaced with Hardi Plank siding and trims and energy efficient windows were also installed as part of a new
Riondel Ambulance Station
Riondel, B.C. The Riondel Ambulance Station consists of two buildings. The first building was a new 1,300 square foot crew quarters and administration area for the ambulance staff. The building included a full kitchen and dining area along with individual sleep areas for the on-call ambulance staff. The second building was a 1,000 square foot
Creston R.C.M.P Facility
Creston, B.C. This new 7,630 square foot R.C.M.P. facility includes: eight holding cells, security and evidence lock-ups, storage facilities, three-bay garage, secure prisoner transport area, administrative offices, staff locker, and weight rooms. Exterior requirements encompassed underground utilities, landscaping, concrete sidewalks/curbs and asphalt parking lot.
Knight Building
Cranbrook, B.C. The offices of Gary Knight and Company, Certified General Accountants are in a new 2-story wood frame and reinforced concrete building. Complete Design/Build included: mechanical, electrical, structural and architectural components. Project required two distinct reinforced concrete retaining walls and underpinning of an adjacent existing two-story office building sharing the same property line. The
Crestbrook Forest Industries
Creston, B.C. Construction Management service contract to complete the construction and site development of a new 2-story (5,480 square foot) office building for the CFI Woodlands Division. Building features include: all wood frame construction and cedar exterior finish, a full depth concrete basement with two separate entrances to accommodate offices, conference room and storage area
Sands – Best Western Hotel
Saskatoon, Saskatchewan This six story, 178 room hotel was constructed using a combination of structural steel and cast-in-place concrete. It is finished with a stucco and prefinished metal exterior. Completed in just over 12 months, the project also includes a full depth concrete basement, a separate and adjacent banquet facility and a recreation pool/spa facility.

