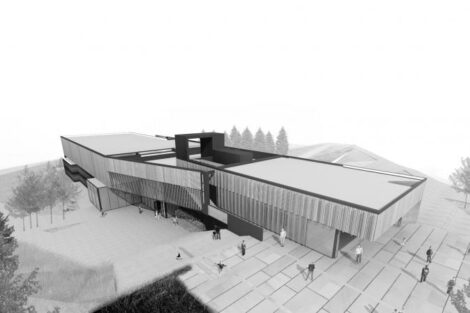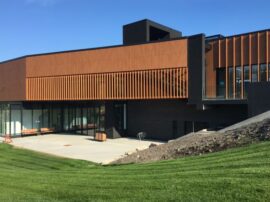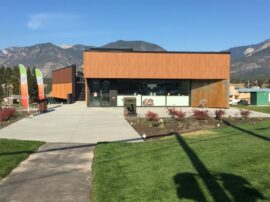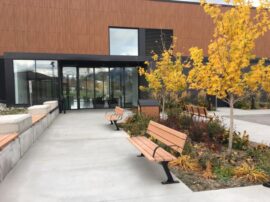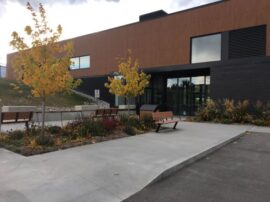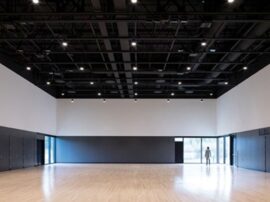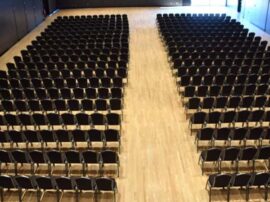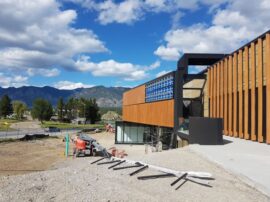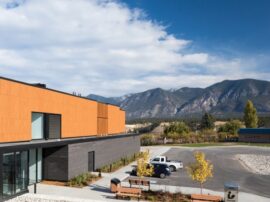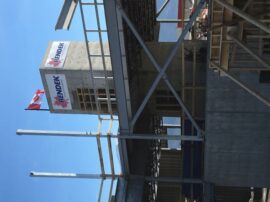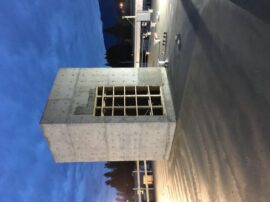Columbia Valley Community Centre – Invermere, BC
The 17,000 ft² new Columbia Valley Community Centre was constructed over a period of 12 months utilizing as many local sub-contractors and suppliers as possible. T.A. Rendek & Associates Ltd. was the low competitive tender out of eight pre-qualified General Contractors asked to submit bids on this project. Over 70% of the total contract price was made up of local sub-contractors and suppliers from within the Columbia Valley.
The building is unique in so far as the many uses it provides for within the Columbia Valley community. User groups and stake holders in the building are:
• The Columbia Valley Arts Community
• The Invermere Judo Club
• The Columbia Valley Rod & Gun Club
• The Invermere Public Library
• The Archery Club
• The Columbia Valley Fitness Club
There is banquet seating within the building for up to 500 people and there is a rooftop lounge that will accommodate another 250 people on a bright sunny day. Access to the rooftop garden is by two stair cases as well as the elevator with the rooftop lounge being a seasonal operation which gives patrons a scenic view of Lake Windermere and the mountains.
Within the large theatre style setting for the performing arts there is retractable seating to accommodate 225 patrons. Sound and lighting to theatre grade standards has been provided by a Vancouver based theatre supplier. There is a 26’ high folding wall partition that divides the large community centre into two parts so different user groups can work simultaneously within the facility.
The building is fully handicap accessible and includes a three story elevator to the roof top garden as well as handicap washrooms in both the Performing Arts Theatre and the Library.
The roof structure over the hall has been designed to accommodate 270 solar panels which will be installed at some time in the future allowing the facility to not only generate its own power but to sell off the excess power to BC Hydro.
A mixture of building materials and exterior finishes such as acrylic stucco, Trespa siding, metal cladding, Accoya wood trims and sun screens make for a unique exterior finish on the building. The building is completely landscaped with a mixture of seeded lawn, rock gardens and asphalt parking for the various user groups and patrons.
The mechanical and electrical systems were all designed to be energy efficient with high efficient boilers supplemented by HVAC systems throughout.
The multi levelled facility was built on the side of a sloped embankment and provided the designers and contractors a challenge in foundation and final grading.

