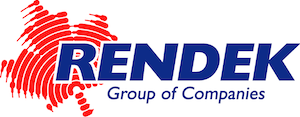The Confluence – Castlegar, BC
“The Confluence” is a 725-square-metre (7,804 sq. ft.) multi-purpose civic space located at the junction of the Kootenay and Columbia rivers in Castlegar, B.C.
The building houses the Castlegar Chamber of Commerce, Visitor’s Information Center, and co-working spaces, designed to foster cultural and commercial activities while enhancing local tourism and economic development. The architectural design is inspired by the surrounding landscape, featuring a dynamic, geometric form that serves as an iconic representation of the city.
Special features include its innovative use of Mass Timber and adherence to the Passive House energy framework, which not only enhance its aesthetic appeal but also contribute to sustainability.
Key sustainable design strategies include:
- Mass Timber Construction: Prefabricated cross-laminated timber (CLT) panels, locally sourced and CNC-machined, reduced construction time and embodied carbon.
- Passive House principles: Achieved through airtight construction, high insulation, and energy-efficient systems, reducing heating and cooling energy by 80% compared to standard construction.
- Biophilic Design: Exposed wood interiors enhance occupant well-being.
- Low-Carbon Foundation: Floating raft slab minimizes concrete use.
- Heat Recovery Ventilator (HRV): Provides fresh air with 80-90% efficiency, improving indoor air quality and reducing energy costs.
The project is designed to meet Passive House certification.






