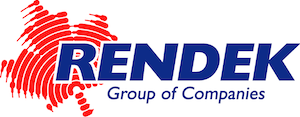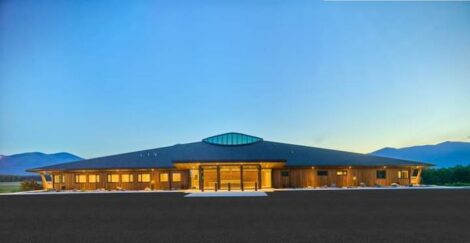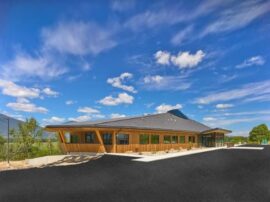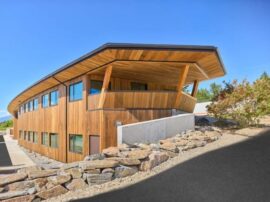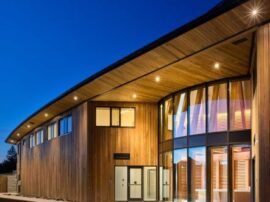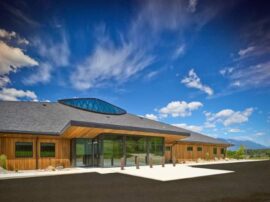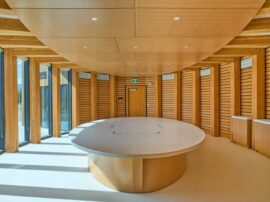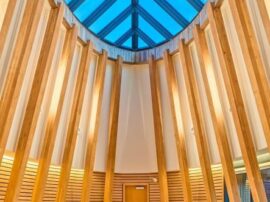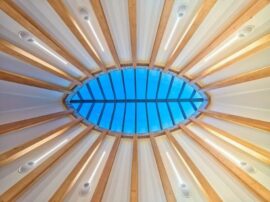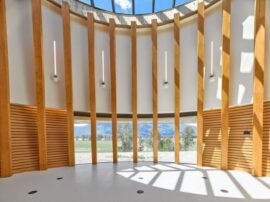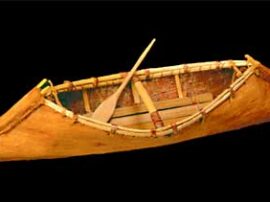Yaqan Nukiy – Wellness Centre – Creston, BC
The project consists of a 2-storey wood frame building with concrete slab on grade and a sloped roof
including a custom triple pane glass skylight. The heavy-timber roof indicates the shape of a Yaksumit
canoe. The lower floor area consists of storage, offices and service rooms such as mechanical, electrical
and a washroom.
The upper floor accommodates administrative offices and the Health Centre. Site works includes exterior
concrete walk, a patio and all new utility services.
The 6,560 ft² building has a full concrete 12’ high basement, concrete retaining walls, a diesel emergency
generator and a circular/oval building footprint.
