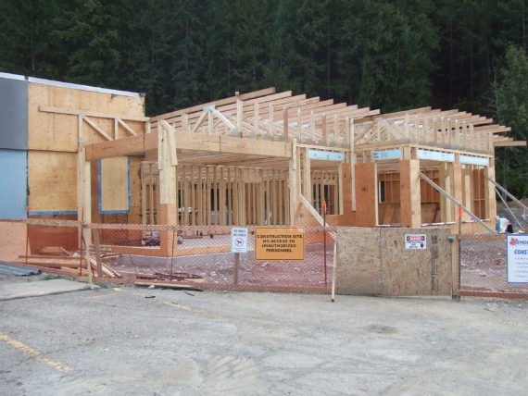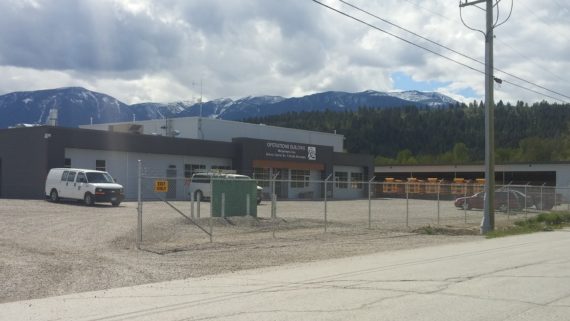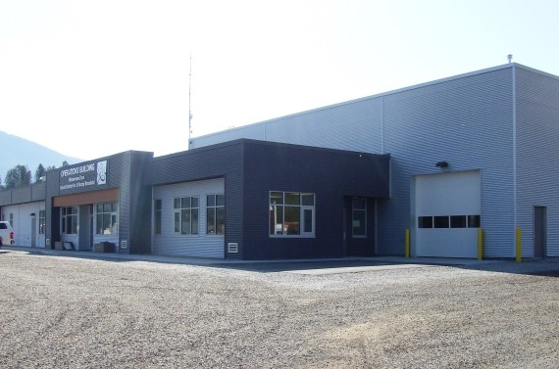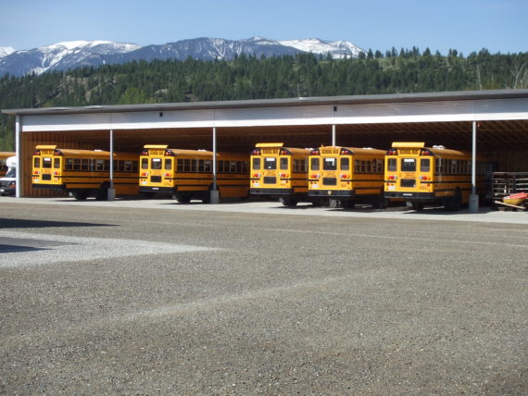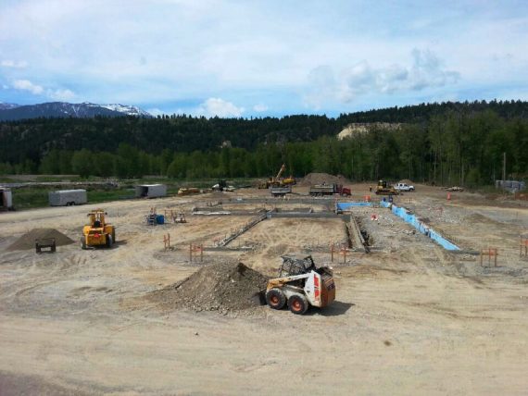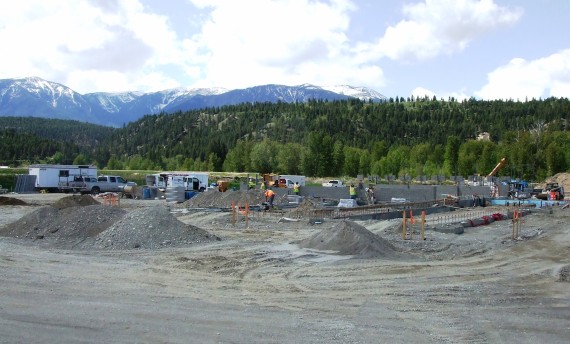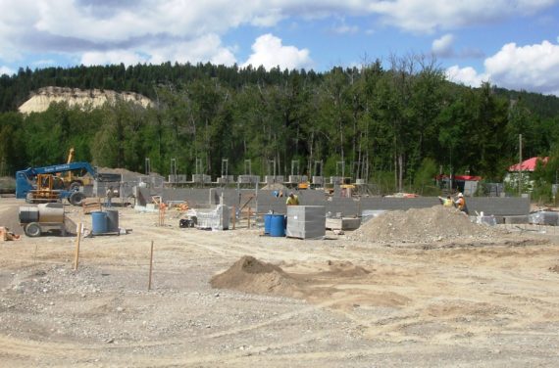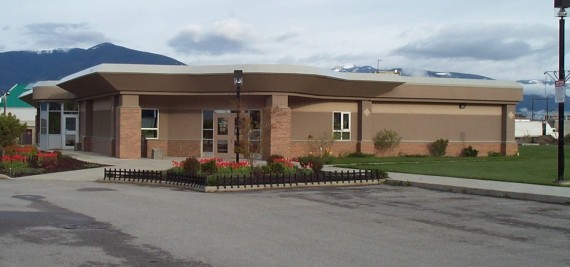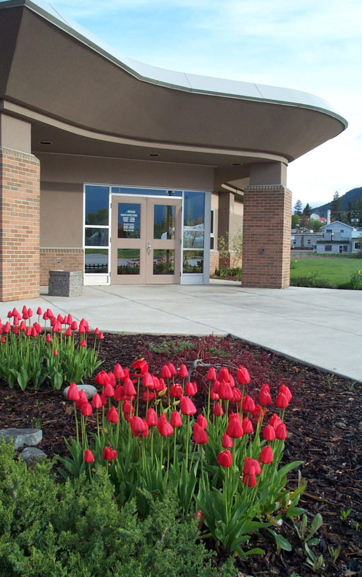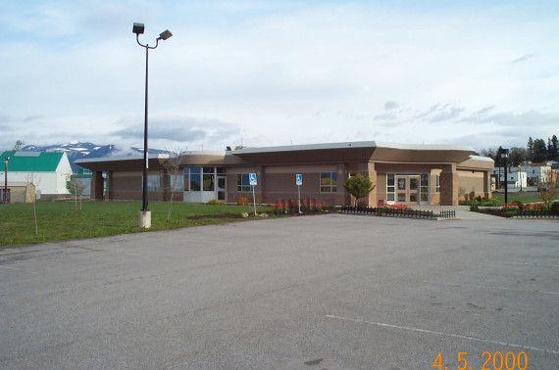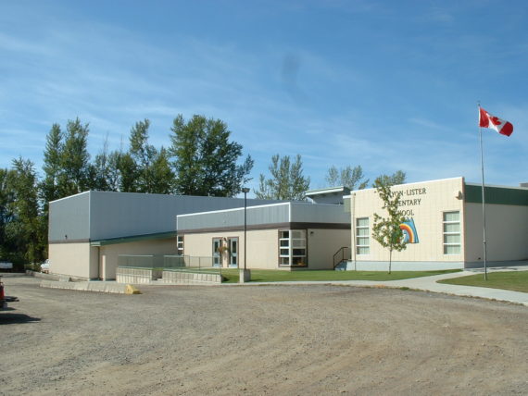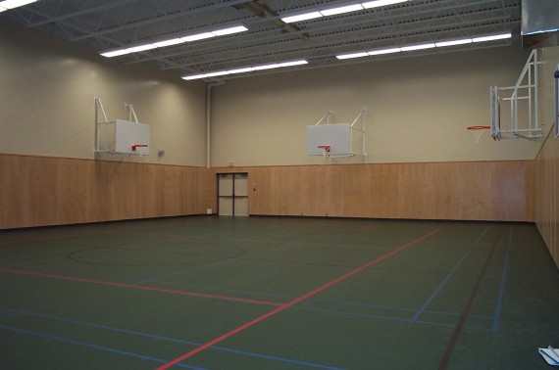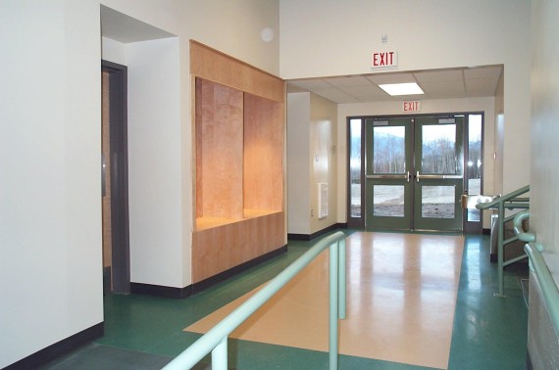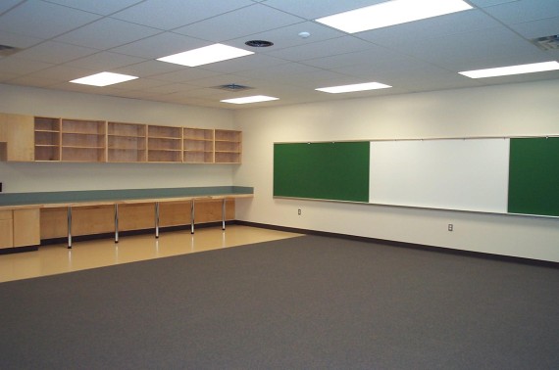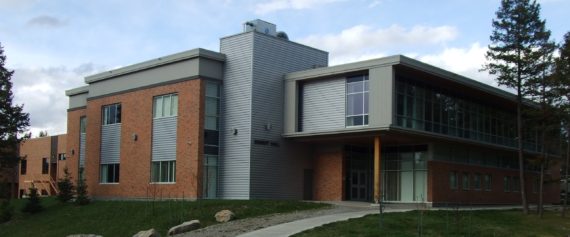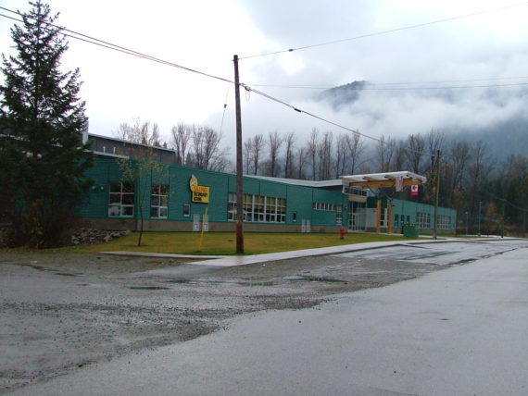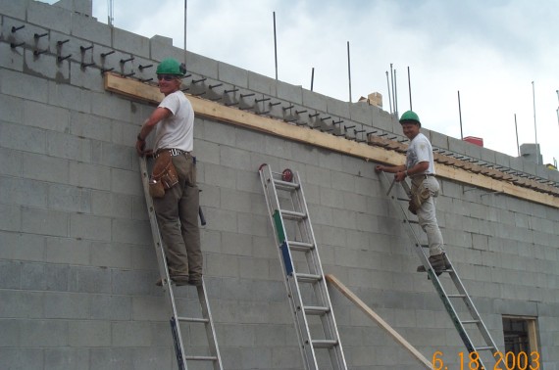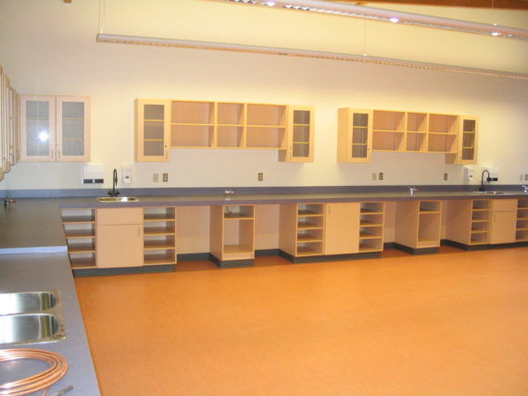Golden Community Early Learning & Childcare Centre
Golden, B.C. The project, located in Golden, BC, consisted of the construction of a 392 m^2 Daycare addition to the existing Alexander Park Elementary School. The work included site development and construction of a new one storey wood framed structure over crawlspace, concrete slabs and stairs on grade. The roof is a combination of insulated SBS roof over plywood
SD #6 (Rocky Mountain) – Invermere Operations Building
Invermere, B.C. Located in Invermere, BC and surrounded by the Canadian Rocky Mountains the project consists of constructing a new 10,350 ft2 Operations Building for School District No. 6. The work includes site development, construction of new one storey masonry and wood framed building complete with partial mezzanine, bus wash bay, three bay bus service
College of the Rockies
Creston, B.C. This 8,700 square foot post-secondary campus consists of a single story, concrete and steel frame building. The exterior is finished with a combination of masonry brick, acrylic stucco, prefinished metal and a SBS torch-on roof system. This is Creston’s first post-secondary campus and features modern laboratories, five classrooms, administrative offices student lounge and
Canyon-Lister Elementary School
This project consisted of a 10,630 square foot, multi-level expansion to an existing elementary school. The scope of the work included: a new 7,200 square foot gymnasium with 24 ft. high ceilings, four new classrooms, a full-service kitchen, photocopy, storage, janitor and student washrooms. Construction commence d on the last day of the school year
College of the Rockies – Expansion
Cranbrook, B.C. The two storey Academic Building will be linked to the existing main building and accommodate a nursing lab, a tiered lecture classroom, several general classrooms, administration space (finance, bursar, facilities), student social/study space, seminar rooms, tutorial rooms and College storage. Site work will include a new access road around the existing main building.
Salmo Secondary School
Salmo, B.C. Project Manager for the publicly tendered 40,000 sq. ft, new high school. The construction included a combination of structural steel and Trus Joist frame, masonry as well as wood framed walls, metal clad and brick veneer exterior. The school was built to accommodate a new, full size, 54′ high gymnasium, Industrial Ed area,

