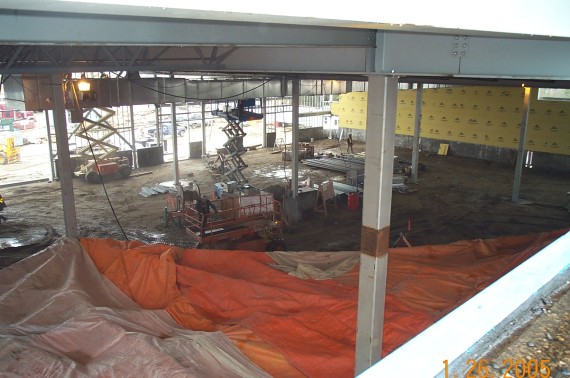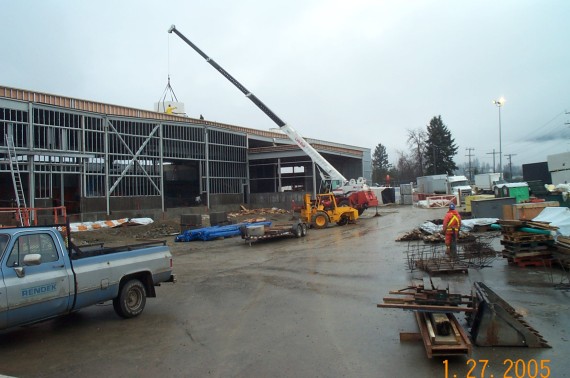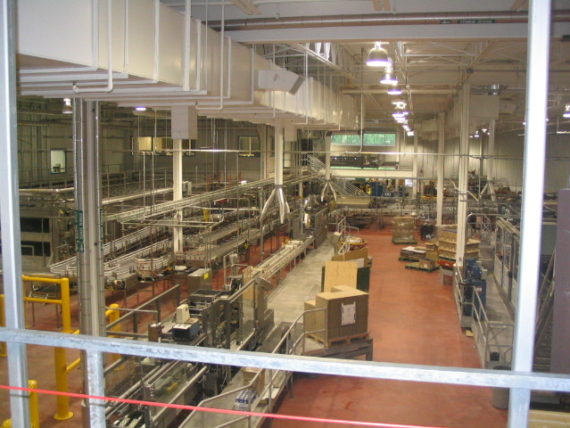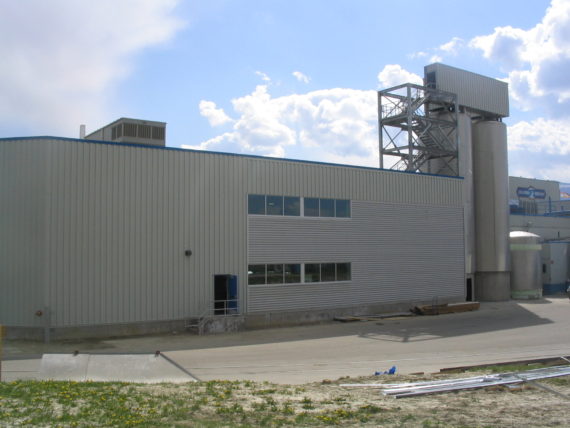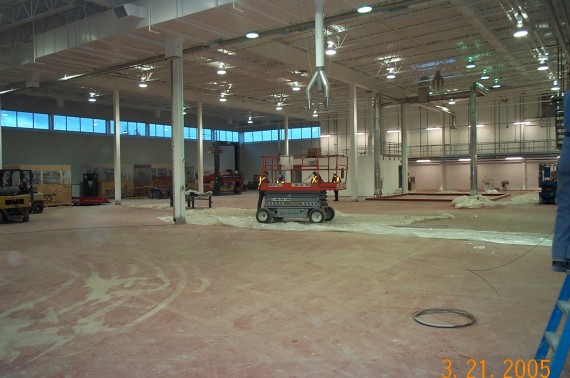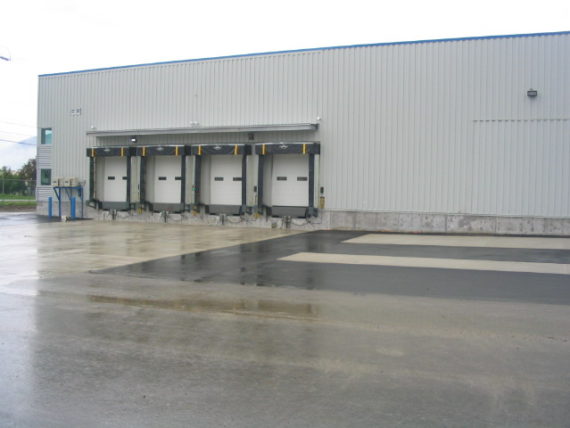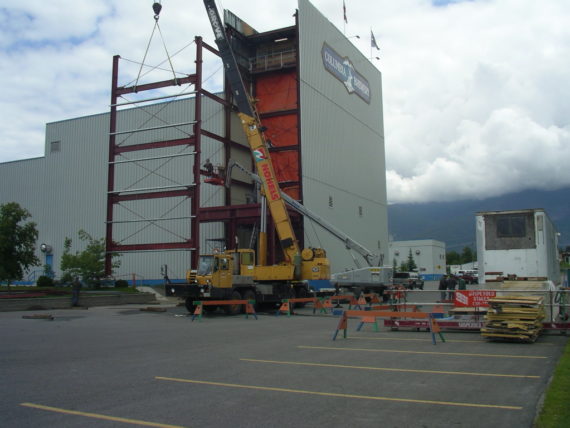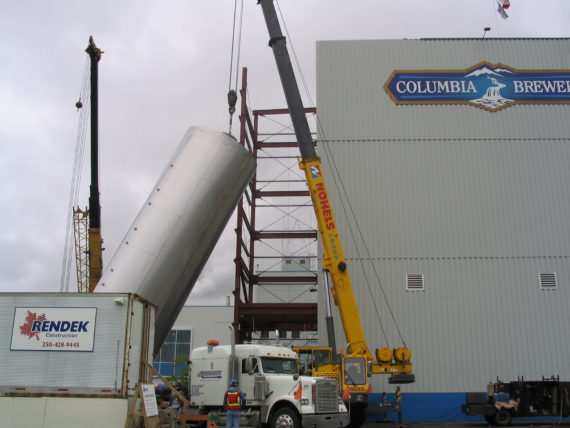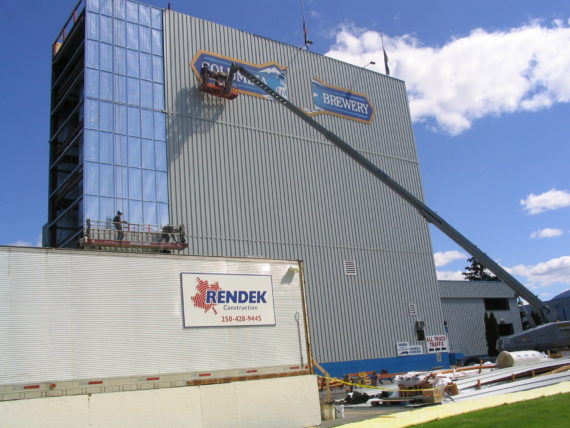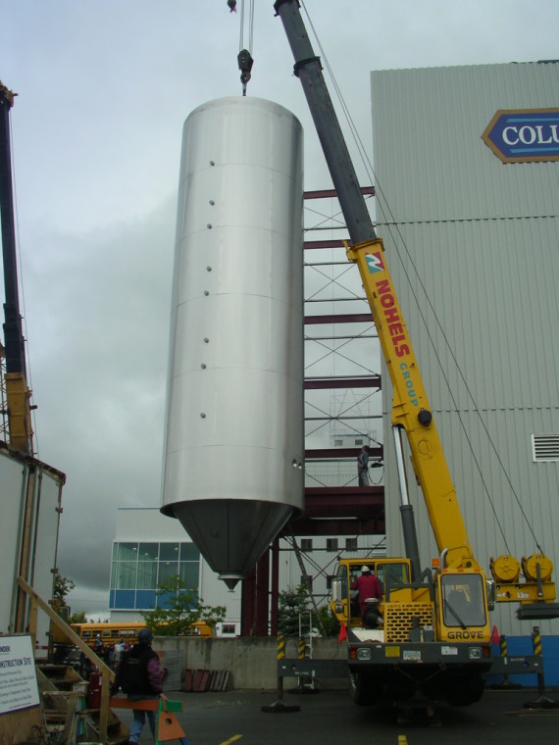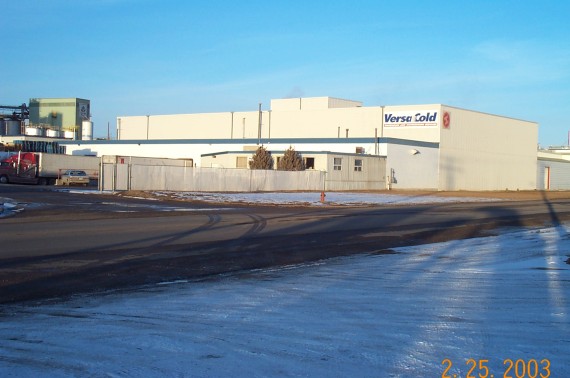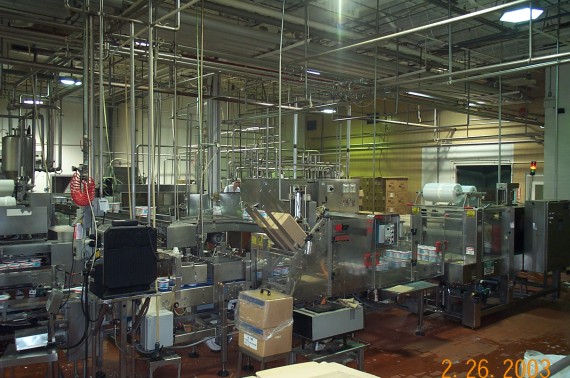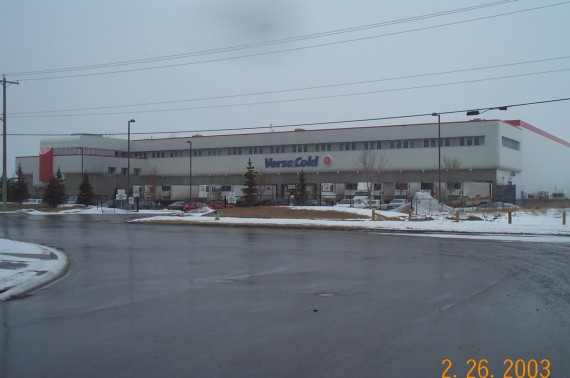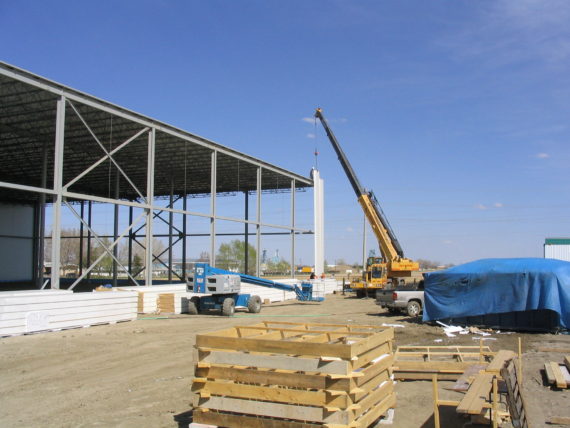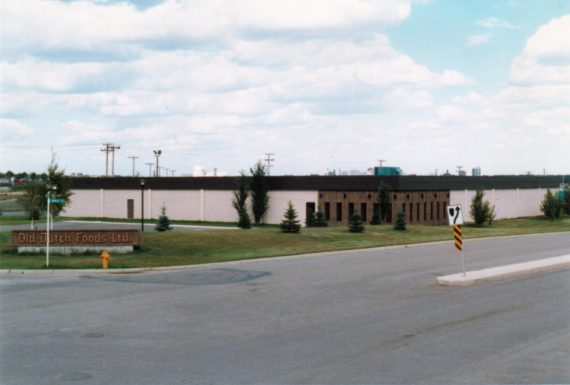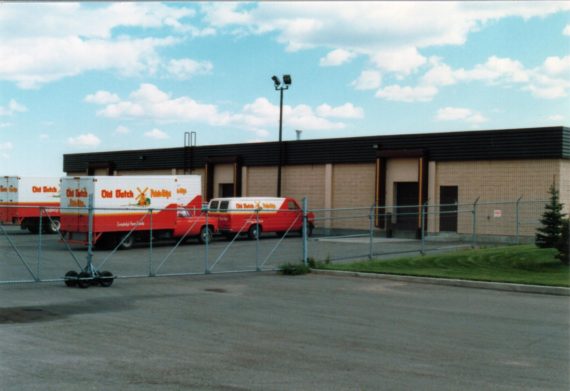Labatt Breweries- Can Line Expansion
Creston, B.C. Construction management project with Rendek completing all concrete work with own forces. Project mandate called for a stand-alone addition of 40,000 sq. ft. with double 8″ thick, 40 ft. high masonry fire separation walls, structural steel roof and metal clad exterior. Unique to this project was the construction of a 48 pile raft
Labatt Brewing – Fermentation Expansion
Creston, B.C. This project involved expanding the fermentation tank tower by approximately 350 sq. ft. and installing two new vertical fermentation tanks. This included the removal of the west wall to facilitate the placement of one of the two new silos. The foundation consisted of a concrete reinforced raft foundation over cast-in-place concrete piles. Structural
Versacold Group Freezer Facility
Lethbridge A.B. Rendek was the General Contractor for this project with the additional supervisory responsibility of Owner-supplied sub-trades. Constructed a new cold storage warehouse facility with c/w loading docks, overhead doors and hydraulic dock levellers. Supplied and installed a blast freezer constructed from Zer-O-Loc panels. Project mandate called for the complete turn-key construction of a
Old Dutch Foods – Manufacturing & Storage Facility
Saskatoon, Saskatchewan Design/Build Project Construction of a 20,000 sq. ft. office, storage warehouse and manufacturing facility for potato chips. All architectural and engineering design was handled in-house and supplemented with outside consultants as needed. Primary building components included: reinforced concrete foundations, masonry block and brick veneer façade, structural steel framing, metal decking and a 4-ply

