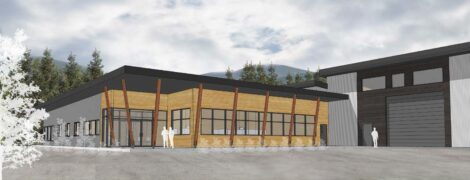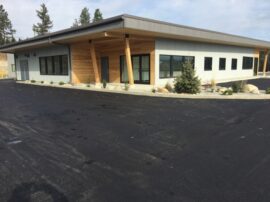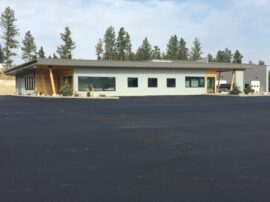Bayer Crop Science – Cranbrook, BC
The project consists of two buildings with the potential of a third building set on a 5.5 acre site in the Cranbrook Industrial area.
The 16,000 ft² main building is a combination of office space, laboratory and research facilities as well as a repair and maintenance shop and warehousing. The second building is a 4,000 ft² agricultural equipment storage building and the third building that is proposed for the future is a 26,000 ft² greenhouse.
The site required extensive work, starting with removing all of the large fir timber, reshaping the natural contours and removing and replacing over 800 cubic yards of organic fill from an old creek bed. The complete development included logging the site, installation of all civil underground services, construction of the two new buildings and all landscaping, asphalt paving for staff parking as well as visitor parking, concrete sidewalks and fencing.
Construction of the main building was a combination of reinforced concrete foundations, load bearing fire rated masonry block walls, pre-engineered steel buildings supplemented with steel, steel studs and metal wall panels accentuated with a cedar façade.




